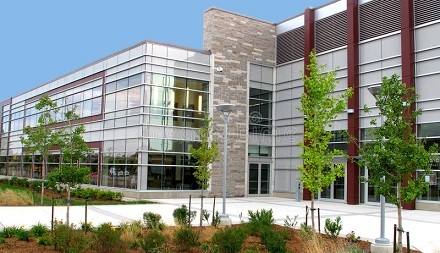- About
- Education
- Career
Select Course (22)
-
.png) New Age Career
New Age Career

-
 Agriculture and Food Sciences
Agriculture and Food Sciences
-
 Physical Sciences
Physical Sciences
-
 Life Science and Environment
Life Science and Environment
-
 Math and Statistics
Math and Statistics
-
 Medical Sciences
Medical Sciences
-
 Allied Medical Sciences
Allied Medical Sciences
-
 Sports and Fitness
Sports and Fitness
-
 Engineering
Engineering
-
 Architecture and Planning
Architecture and Planning
-
 Design
Design
-
 Defence Services
Defence Services
-
 Performing & Applied Arts
Performing & Applied Arts
-
 Government/ Civil Services
Government/ Civil Services
-
 Social Sciences and Liberal Studies
Social Sciences and Liberal Studies
-
 Commerce, Accounts & Finance
Commerce, Accounts & Finance
-
 Business & Management Studies
Business & Management Studies
-
 Media and Mass communication
Media and Mass communication
-
 Hospitality and Tourism
Hospitality and Tourism
-
 Education and Teaching
Education and Teaching
-
 Technical/Electronics & Hardware
Technical/Electronics & Hardware
-
 Computer Science & IT
Computer Science & IT
-
 Law
Law
-
- Entrance Exams
Select Course (13)
-
 Law
Law
-
 Science and Math
Science and Math
-
 Medical and Allied Sciences
Medical and Allied Sciences
-
 Engineering and Technology
Engineering and Technology
-
 Architecture and Planning
Architecture and Planning
-
 Art and Design
Art and Design
-
 Commerce, Accounts & Finance
Commerce, Accounts & Finance
-
 Business and Management Studies
Business and Management Studies
-
 Media and Mass Communication
Media and Mass Communication
-
 Social Sciences & Liberal Studies
Social Sciences & Liberal Studies
-
 Hospitality and Tourism
Hospitality and Tourism
-
 Education and Teaching
Education and Teaching
-
 University Entrance Exams
University Entrance Exams
-
- Study in North -East
- Higher Education India
Select Course (13)
-
.png) New Age Career
New Age Career

-
 Law
Law
-
 Science and Math
Science and Math
-
 Medical and Allied Sciences
Medical and Allied Sciences
-
 Engineering and Technology
Engineering and Technology
-
 Architecture and Planning
Architecture and Planning
-
 Art and Design
Art and Design
-
 Commerce, Accounts & Finance
Commerce, Accounts & Finance
-
 Business and Management Studies
Business and Management Studies
-
 Media and Mass Communication
Media and Mass Communication
-
 Social Sciences & Liberal Studies
Social Sciences & Liberal Studies
-
 Hospitality and Tourism
Hospitality and Tourism
-
 Education and Teaching
Education and Teaching
-
- Study Abroad
- Scholarships
- Fellowships
- Career
- Employment
- Govt. Job Exams
- Internships
Select Exam
- Employable Skills
- Upskill
- Govt. Job Alert
- Job Opportunities
- Work Abroad
- Learn and Earn
Select Sector (36)
-
 Agriculture
Agriculture
-
 Animal Husbandry
Animal Husbandry
-
 Textile and Apparel
Textile and Apparel
-
 Automobile
Automobile
-
 Banking and Finance
Banking and Finance
-
 Beauty and Wellness
Beauty and Wellness
-
 Capital goods and Manufacturing
Capital goods and Manufacturing
-
 Civil and Construction
Civil and Construction
-
 Health and Paramedical
Health and Paramedical
-
 Logistics and Shipping
Logistics and Shipping
-
 Hospitality and Hotel Management
Hospitality and Hotel Management
-
 IT-ITeS and Computer Science
IT-ITeS and Computer Science
-
 Sports & Fitness
Sports & Fitness
-
 Plumbing
Plumbing
-
 Electrical - Power
Electrical - Power
-
 Retail and Marketing
Retail and Marketing
-
 Mechanical
Mechanical
-
 Aviation Sector
Aviation Sector
-
 Fire and Safety
Fire and Safety
-
 Media & Entertainment
Media & Entertainment
-
 Domestic Workers
Domestic Workers
-
 Electronics
Electronics
-
 Food and Beverages
Food and Beverages
-
 Furniture and Fitting
Furniture and Fitting
-
 Gem and Jewellery
Gem and Jewellery
-
 Telecom
Telecom
-
 Yoga and Naturopathy
Yoga and Naturopathy
-
 Teacher Training
Teacher Training
-
 Infrastructure and Equipment
Infrastructure and Equipment
-
 Handicraft and Carpet
Handicraft and Carpet
-
 Rubber
Rubber
-
 Green jobs
Green jobs
-
 Skills for PWD
Skills for PWD
-
.png) Humanities (Soft Skills)
Humanities (Soft Skills)
-
 Fashion Technology
Fashion Technology
-
 Travel and Tourism
Travel and Tourism
-
- Entrepreneurship
- Know your Business
- Agri-Business
Post - Cocoon
Yarn ClinicPupae & Other By ProductsCategories
- Manufacturing
Categories
Categories
- Services
Categories
- Trading
- Agri-Business
- Know your Approvals
- Schemes & Policies
- Market & Infrastructure
- Loan Support
- Success Stories
- Ask a Question
- Know your Business
- Resources
- Contact Us



















